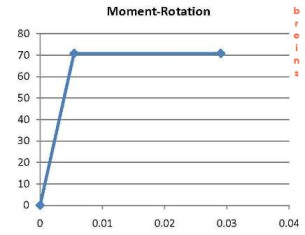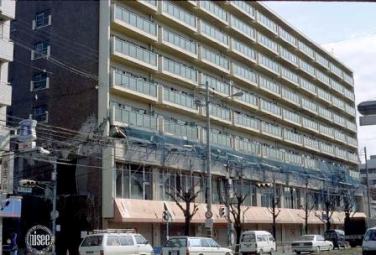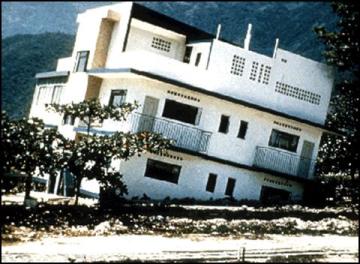New Features ( By, Er. A R Tuladhar, Structural Engineer )
How safe high rises should be?
How durable (life span) high rises should be?
PETRONAS TOWER, MALAYSIA
Generally speaking, buildings that can withstand the gravity loads (self weight) and the probable action of uncertain forces as earthquake, wind and blast loads without much damage in the major structural components can be considered as safe one. It refers to the “Limit State of Collapse” in the limit state method.
However for the satisfactory performance of building structures to its occupants, it also have to satisfy the criteria like limit states of serviceability and limit state of durability too.
In most of the cases building structures are found to be safe in gravity load case. In the gravity load case the building just has to sustain its self weight. Just to make a structure stand resisting its self weight doesn’t mean that it is safe in all the load cases. Higher risks are looming large that are uncertain in nature in terms of its magnitude and action as in the case of earthquake generated ground vibrations. More powerful vibrational energy due to shaking of ground itself enters into the buildings that affect them according to their dynamic properties.
Safety alone doesn’t ensure the durable structures. Durability refers to the resistance capacity of the structure against the chemical and environmental actions; giving it a higher life span with sound performance. Durability can’t be isolated from the safety factor. Any structure should be safe and durable enough for the sustainable development. Hoover Dam, built in 1936 in USA has a predicted life span of 1000 years; that best represents the safe and durable structure.
How safe high rises should be?
Safety refers to the wide range of categories as safety against deflection, cracking, vibration, fire resistance and the collapse of the structural components. In general term, safety refers to the safety against collapse as the failure, breakage of structural components and overturning, sliding, sinking of the structure itself.
Most importantly, Kathmandu being categorized in a highly sensitive earthquake zone, any structure built in this region should be robust enough against the action of probable magnitude of ground acceleration. It poses the greatest challenge to the Structural Engineers as the magnitude, duration and frequency of the future earthquake are unknown. These factors greatly determine the damage to the structures.
For building structures of normal importance, design principle in case of major earthquake should be such that damage & drift caused could be excessive; may be beyond repairment, but with avoidance of total collapse so that loss of lives is prevented. Whereas, critical structures as Hospitals, Telecommunication buildings, Government offices & other Community building structures should be designed only for minor damages so that it could be reoccupied without any kind of repair.
How durable (life span) high rises should be?
In our context building structures normally have a predicted life span of 100 years. For the high rise buildings with huge investment and being a communal property, its life span should be more than 100 years. Such important structures should have minimum life span of about 200 years. Satisfactory durability could be achieved by proper design/detailing during structural design phase and by proper quality control during construction phase. Normally clients of the high rise apartments and commercial complexes only ask for its safety during earthquake. Very few of them are aware enough to ask about the life of structure.
Major earthquakes normally occur at a time interval of 80 to 100 years in this region. If the structure escapes this earthquake then the normal life span of 100 years from durability point of view could be quite low. High rises therefore should have life span exceeding 100 years.
Considering the detrimental environmental factors affecting the structure and thereby paying special attention in structural design and its meticulous implementation during construction phase; its life can be easily enhanced to 200-300 years in our context.
Some basic principles, if followed properly, effectively enhance the high rises performance in major earthquake. Several simple looking factors during design and construction phase, if followed and monitored thoroughly, can prevent structural collapse. Any damage caused will be repairable one.
Safety of the buildings begins right from the planning phase. Due attention paid by Architects during this phase could greatly improves building performance in earthquake and also economizes the construction by saving in material quantity.
Maintaining uniform column density thereby adopting symmetrical plan are quite important. Well planned column grids and regular shapes distribute the dynamic stresses evenly thereby avoiding stress concentrations. Past earthquakes had shown that such buildings performed well. However it should be mentioned here that irrespective of irregular plan and shape of building it could be made safe if proper analysis was carried out.
High rises from 10-30 storied generally rely on Shear Wall-Frame as a load resisting system for earthquake loading. Location of shear walls in a building plan plays a significant role. It should be symmetrically placed as far as possible so that shear wall’s effectiveness and economy in design could be achieved. As shear wall attracts the larger part of earthquake force, and being a slender element, its foundation has an overturning tendency that should be checked properly.
Also, vertical regularity in terms of storey stiffness should be maintained in building during planning phase. Abrupt change in storey stiffness may occur due to functional variation in floors. It should be treated with special care during structural design. Normally ground floors are considered to be most vulnerable in earthquakes; but abrupt variation in storey stiffness may render intermediate floors also vulnerable. Failure phenomena of such intermediate floors (Fig-1) had been observed in past earthquakes.
Fig-1 (South elevation (front view) of an irregular, U-shaped reinforced concrete building in Nishinomiya, Japan with second floor collapse. Earthquake: Kobe, Japan earthquake, Jan. 17, 1995 Magnitude: 6.69)
Soil investigation of the soil strata on which structure is going to stand helps to safeguard the building. Soil investigation up to the depth of 1.5B, where B represents the least lateral dimension of the foundation shall be carried out. For the earthquake response of soil mass, site specific ground response analysis that aims to determining the effect of local soil conditions on amplification of seismic waves and hence estimating the ground response spectra, shall be carried out. Proper geotechnical investigation helps to arrive at suitable foundation type and efficient super-structural system.
Fig-2 (Overturning of residential building due to foundation failure)
Occurrence of foundation failure, being disastrous, (Fig-2) should be avoided. Current scenario is such that in most of the projects soil investigations are carried out merely for formality. Soil stratas in most of the localities of Kathmandu valley possess SPT values of 3-4 at shallow depths. Greater depths also don’t have good SPT values. In such, high rises shall be built with pile foundations that enhance the building’s seismic performance greatly and preventing foundation and super-structure failure. Most of the high rises are being built with a Raft foundation. Raft foundation may prevent the differential settlement but doesn’t improve its vibrational characteristics.

Fig-3 (Moment-Rotation capacity curve of a RC section; showing ductile behavior by horizontal portion of the curve)
Use of conventional seismic design approaches such as seismic codes demand sufficient ductility in which substantial damage is allowed in major earthquakes. Such codes presume that the structures inherently possess overstrength attributed to several factors. Maximum Seismic load that could occur on a structure during major earthquakes is reduced by applying Load Reduction Factor. As load reduction factor is applied then there will be an automatic demand of ductility; a Ductility Demand due to structure entering into the inelastic range.
Ductility, the ability of reinforced concrete /steel sections that allows structure to sustain without collapse (Fig-3) even though it had already attained the failure load is quite a crucial property that is to be maintained so that collapse of the structure is prevented. Global & Local structural ductilities should be thoroughly checked for this as per the corresponding Load Reduction Factor envisioned in such Seismic Codes. Besides the provision of ductile detailing practices, no such design methods to ensure the ductility have been made in seismic codes; that can be considered as its major deficiency.
As mentioned above, for the Critical structures that can't offer damages as they need to remain operational even after major earthquakes, should be designed with Modern Performance Based Design approach; probably using Passive seismic control devices.
If these above mentioned factors are considered in the design phase by the qualified Structural Engineer and same is implemented properly at the site as per the design drawings and specifications by the competent Civil Engineer; we can dare to reach Sky-High safely that could last for more than 200 years……


