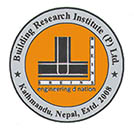
Today (NST)
Saturday, Apr 26, 2025
Smart Search
Please post in your Technical Queries, Comments & Suggestions to Contact us......
Advertisement

For Advertisement
|
|
| Subscribe to BREINS Sci-Tech |
| Visit this group |

Seismic Resistant Design
Structural Configuration & Damage
Structures do possess unique dynamic properties depending upon mass, stiffness, boundary conditions and other geometric factors. Even for a given earthquake, structures standing within the same locality could behave in entirely different manner. Mexican earthqauke in 19-September 1985 with magnitude (Mw = 8.0) was the spectacular example of this phenomena. In that earthquake, within the Lake Zone area, damage to buildings less than 5 storeyed and buildings greater than 30 storeyed was slight. Most buildings in the 5 to 20 storeyed range either collapsed or badly damaged.
It illustrated that for a given earthquake, at a particular site, damage could be quite selective as per the building configuration. It also raised the validity of the popular conception that “taller the building higher the risk”. In this context, followings discuss the primary factors mainly regarding structural configuration, those are to be considered in Earthquake Resistant Design (ERD).
Planning of ”Earthquake Resistant Design” (ERD) begins right from the architectural design phase. Maintaining uniform column density and adopting symmetric building plan and shapes (Fig-5) greatly enhance the building performance during earthquake. Symmetricity in terms of both mass distribution and stiffness of structural elements is desired. Structural elements such as shear wall shall be centrally or symmetrically located if they are more than one in number.
Irregular shapes of building, such as L-shaped (Fig-3), T-shaped, U-shaped and others are not desirable. Failures of such buildings had been observed in past earthquakes whereas regular shaped buildings remain intact.
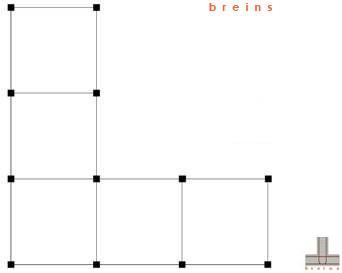
Fig-3 (Irregular shaped, unsymmetrical building plan: Undesirable from seismic point of view)
Even if the building plan is regular shaped, such as rectangular or square, non-uniform spacing of columns (Fig-4) may pose a problem because of irregular distribution of structural element's stiffness. Same building with a uniform column spacing (Fig-5) is the best plan from structural point of view.
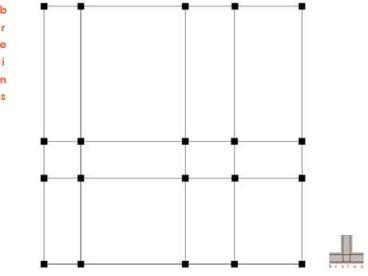
Fig-4 (Regular shaped, symmetrical building plan but non-uniform column spacing/column density: Undesirable column layout from seismic point of view)
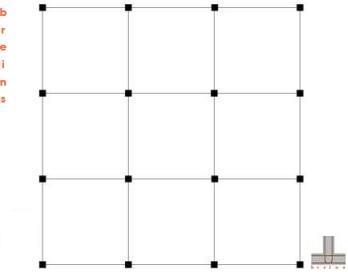
Fig-5 (Regular shaped, symmetrical building plan with uniform column spacing/column density: Highly desirable column layout from seismic point of view)
Symmetricity not only in plan of building, but also, regularity in structural configuration along the vertical direction is desired.
Abrupt variation in "storey stiffness" along the vertical direction shall be avoided. It arises as when there is functional variation in plan (Fig-7).
A typical example of this is an open/hollow ground floor for parking purposes (Fig-6); that has upper storeys with brick masonry as partition walls. In such, ground storey possesses lower Storey-Stiffness to that of the upper storeys thereby rendering it to a Soft Storey. Most of the existing commercial complexes have this feature in common; those are quite vulnerable in earthquakes.
Such variation in storey-stiffness could trigger “Soft Storey Mechanism” failure type. Development of plastic hinges at column ends accompanied by excessive storey drift (Fig-9) in such soft storey are its typical failure mechanism. Several such building failures due to development of soft storey mechanism had been observed in past earthquakes. Figs-8 shows the failure of a six storeyed building with soft storeyed ground floor in 2008 Wenchuan, China earthquake; measuring 7.9 Richter scale.
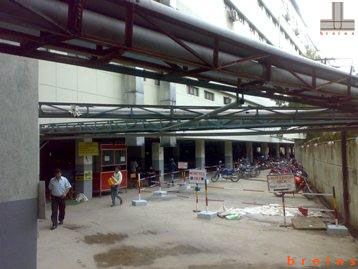
Fig-6 (A commercial building with soft-storeyed basement floor for parking purpose)
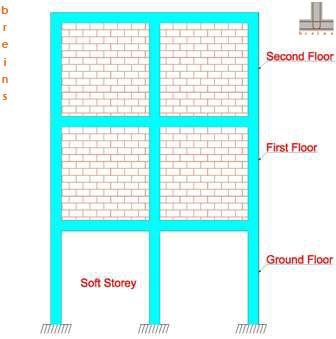
Fig-7 (Building model with a "Soft-Storey" at ground floor; Open space at ground floor and with brick masonry partition walls at uppper floors : Vulnerable to failure in earthquake due to soft-storey mechanism)
Buildings with departmental/shopping stores with large glass window openings at the ground floors also fall into this category.
Besides, discontinuity in infill walls and variation in their location along the elevation also provides the ground for the development of soft-storey. In such cases, an intermediate storey could also serve as soft storey if its stiffness is considerably lower than adjacent storeys.
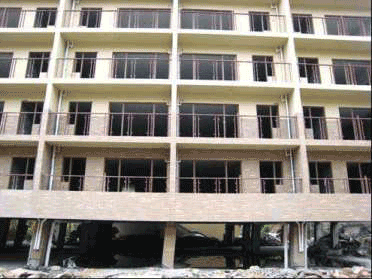
Figs-8 (A Six Storeyed Building with Soft-Storeyed Ground Floor at Dujiangyan in 2008 China Earthquake: Formation of Plastic Hinges at the Column ends of all the Columns at this Floor; accompanied by the excessive Storey Drift due to Soft-Storeyed Mechanism)
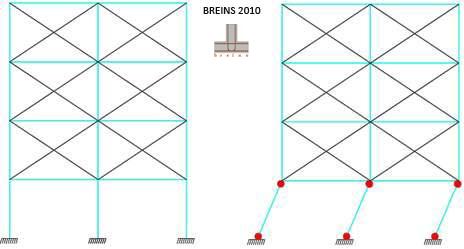
Fig-9 (A Building with Soft Storeyed Ground Floor. Model representation of Soft Storey Collapse Mechanism. Hinges are formed at the Column Ends accompanied by excessive Storey Drift)

Fig-10 (Total Collapse of soft storeyed open garage at the ground floor of the apartment building in Northridge earthquake: Cars parked at the garage level seen to be crashed)